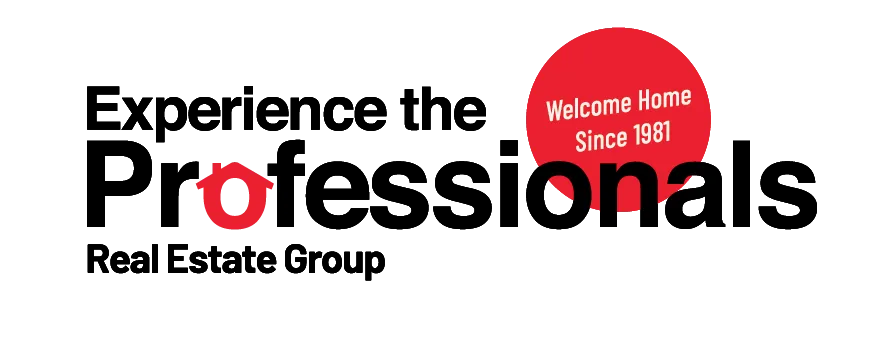
The better way
to buy real estate

About Dana Demmings
One of the secrets I learned long ago in this business is simple: people won’t care about you unless you care about them first. My philosophy—“take nothing for granted, leave nothing to chance”—has guided me to a tremendous track record, with my clients’ homes selling within 97% of list price. These results came through transparency, hard work, and attention to detail, not just talk. Since becoming a REALTOR® in 1981 in Mississauga, ON, later becoming a partner in that same firm in 1985, and eventually returning home to Fredericton in 1992, I’ve built over 40 years of negotiating experience. Throughout my career, honesty, integrity, and knowledge have been my foundation, earning me the trust of countless clients, many of whom return or refer others—proof that in any market, the little things make the biggest difference.
Choose the Perect Home for Buying or Selling

39 Lynda Lane, New Maryland
$445,000
2 Beds | 2 Baths | 1500 Sq. Ft.
This rare opportunity to live in a unique lifestyle in this garden home neighborhood. Featuring a 1500 square foot, bright, open concept living and dining room with 9 foot ceilings and wheelchair accessible. Spacious open entryway leads you to the second bedroom then to the convenient mud room just off the garage entrance. Next you will be thrilled with the pantry/ laundry room with coffee bar, built in shelving and cupboards. The open living area features gleaming stainless steel appliances, quartz countertops, centre island with overhang for counter seating. Built in decorative wall unit with shelving and cupboards. Spacious primary bedroom with walk-in closet with porcelain shelving and drawers. The ensuite features heated porcelain flooring, double under mount sinks, walk-in ceramic shower. Walkout from the living room to a covered patio, an oversized concrete eating area, fully fenced south facing yard and a large storage garden shed. Home also features a single car garage with a storage loft above. High quality blinds and curtains are included. The common wall is super insulated. The home has a generator panel. Enjoy living in a new home with like minded people in this new development.
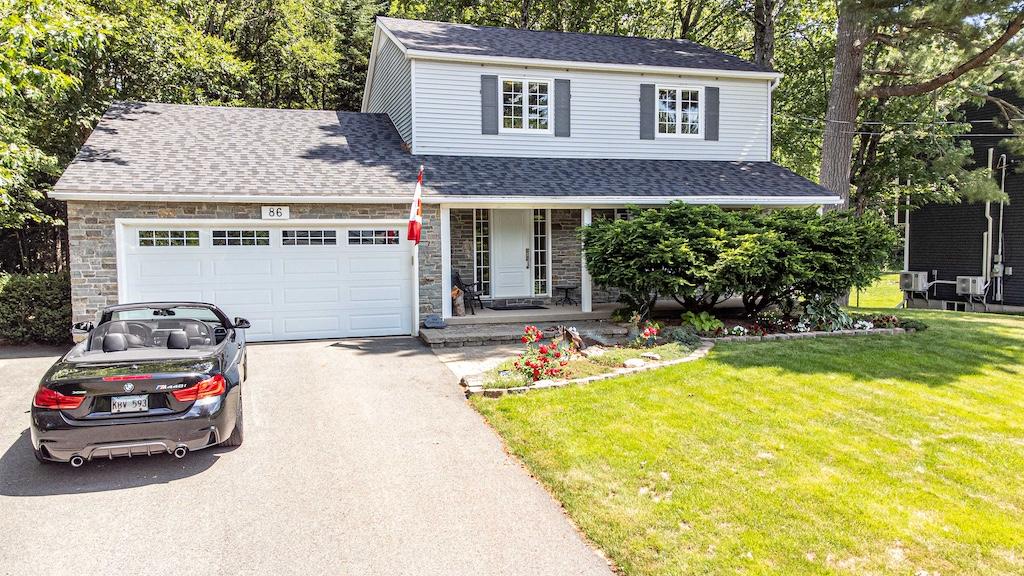
86 Gravenstein Street, New Maryland
$569,000
4 Beds | 3 Baths | 1716 Sq. Ft.
A great family home in Applewood Acres. Beautifully landscaped, two storey home that has been well maintained and updated. Stroll up to the front door via interlock pathway and concrete verandah. Enter the home and be greeted by a formal living room and dining room. Continue on to the eat-in kitchen with ample cabinetry, granite counter tops, coffee bar, sit at centre island for that sometimes needed extra counter space and a step down to a relaxing family room. Here you can cozy up to the propane fireplace with a good book and access to the attached garage. Exit from the informal dining area to an entertainment oasis. Need to relax those tired muscles, jump in the hot tub. The private, partially fenced backyard is perfect for relaxing or entertaining with a creatively designed path leading to the back of the property. Back inside and continue to the upper level where the primary has a three piece ensuite and large closet. Three additional bedrooms (one currently being used as a home office) and four piece main bath complete this level. The lower level has ample storage space, laundry area and a convenient cold room to store preserves or wine. Dark hardwood flooring throughout the main level. A must see to truly appreciate what could be yours. Book your showing today before it's too late.

230 Crocks Point Road Keswick Ridge, New Brunswick E6L1T7
$999,000
4 Beds | 3 Baths | 3093 Sq. Ft.
Looking for an escape from the city? Check out this little oasis that is only 15 minutes from Fredericton. Overlooking the Saint John River where you can enjoy the most amazing sunsets and sunrises. This custom built split entry has an open layout living area, 10' illuminated tray ceiling with a walkout to a covered balcony. The kitchen has quartz countertops accenting the white cabinetry with LED cabinet lighting, stainless steel appliances (all included), great walk-in pantry, and a huge 10' centre island to have a seat or always needed extra counter space. Cosy up with a good book next to the fireplace and take in the amazing views while sipping on your favourite Bourdeau. The primary has a spacious 5 piece ensuite, which also takes in the amazing view, has a Fleurco soaker tub & tiled shower, quartz counter with a double vanity, custom built walk in closet and the convenience of the laundry room just off the ensuite. The fully insulated garages (yes 2) are heated with ductless heat pumps, graded concrete floors to allow water escape via drain, and WiFi compatible door openers. The detached garage has an additional 100amp panel added for future power requirements & a central vac. The attached garage has vac ports as well as lots of storage room & hot/cold water. Once you drive up the LED lit driveway to this property, you will want to call this place HOME.
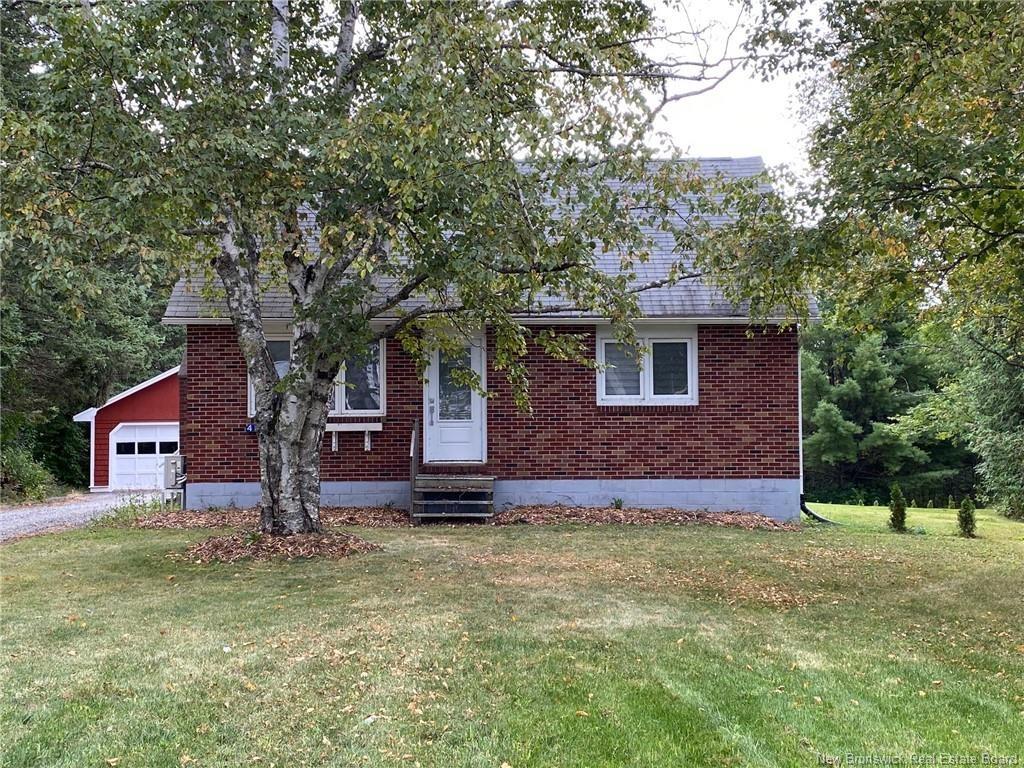
447 & 411 New Maryland Hwy, New Maryland, NB E3C
$1,595,000
3 Beds | 2 Baths | 790 Sq. Ft.
ATTENTION DEVELOPERS….80+ hectares of prime real estate in the heart of the village of New Maryland is waiting for you to develop. Four parcels of land along with 411 New Maryland Highway all in one neat package. With the inclusion of 411 New Maryland Highway, it gives the ability of a developer the mandatory second entrance the village wants/needs for a new neighbourhood. Purchaser must agree with the development agreement already in place on the 80 hectares with the village. In the past the 80 hectares was used for a nursery. Some of the structures used in the business are still present on the property. Such buildings include a 60'x30' steel frame metal cladding building with concrete floor, ½ bath and loading dock and a 40'x40' storage building. The property features 2 pastures, approximately 10-15 acres each, a stream and a pond. There is a shared well and municipal sewer.
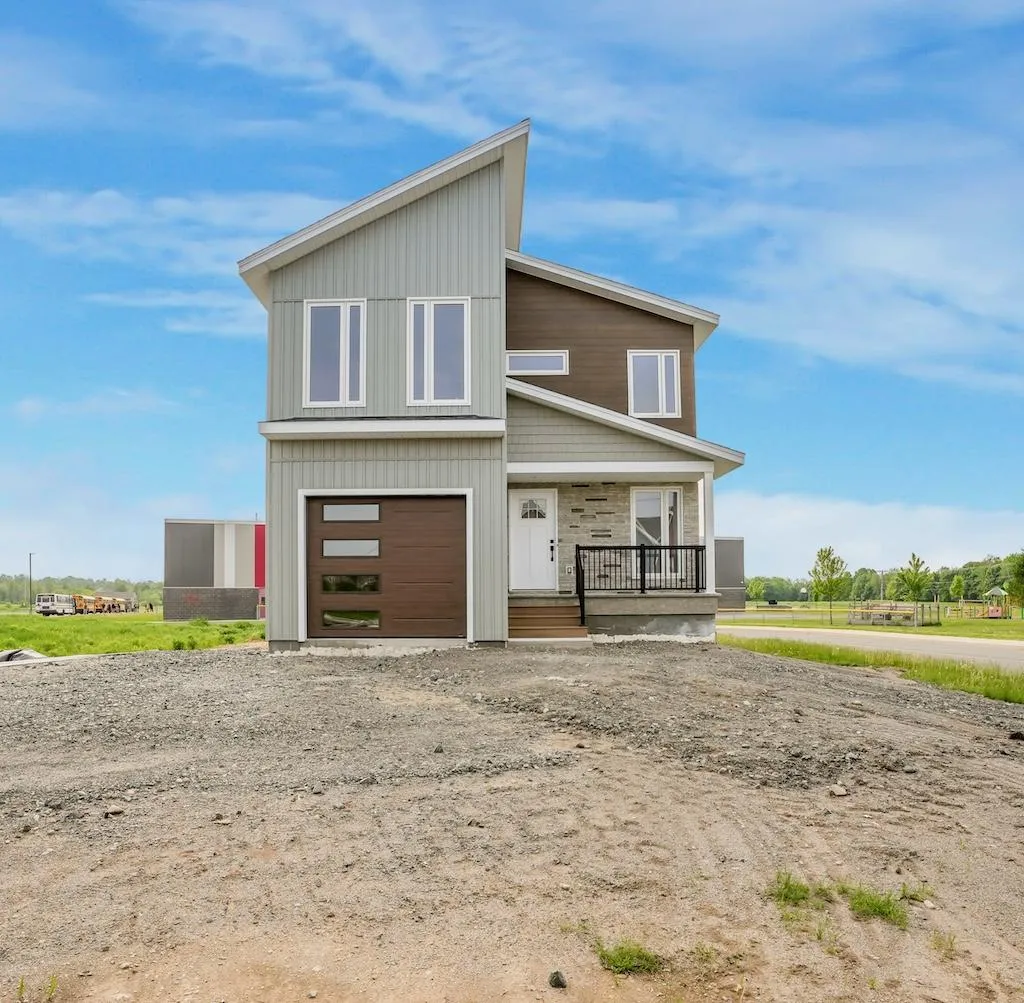
500 Neill ST, Fredericton, NB, E3A 5T7
$659,900
3 Beds | 3 Baths | 2249 Sq. Ft.
Brand new construction in one of the fastest growing neighbourhoods. Enter the home to a spacious porcelain tiled entryway with coat closet leading to the open living area and powder room. Have a seat at quartz topped centre island to read the daily news with the morning coffee or to use for the always needed extra counter space. Accented with pendant lighting and a spot to house the microwave. The under lit white cabinetry is accented by the tiled backsplash, under mount kitchen sink and quartz countertops. The hardwood flooring throughout the main level leads to a great pantry for additional storage space or coffee bar. Kids late for school again? They can exit to the large deck through sliding patio door and run to school (École les Éclaireurs). Take the hardwood finished stairs leading to the upper level to 3 bedroom and 2 full baths. The primary bedroom has an ensuite with soaker tub, spacious walk-in shower with recess nook for toiletries and 2 walk-in closets. Convenient upper level laundry room so there is no running up and down the stairs. Lower level is partially finished and waiting for your imagination for completion. HST rebate to go back to the builder upon closing.
Property Gallery
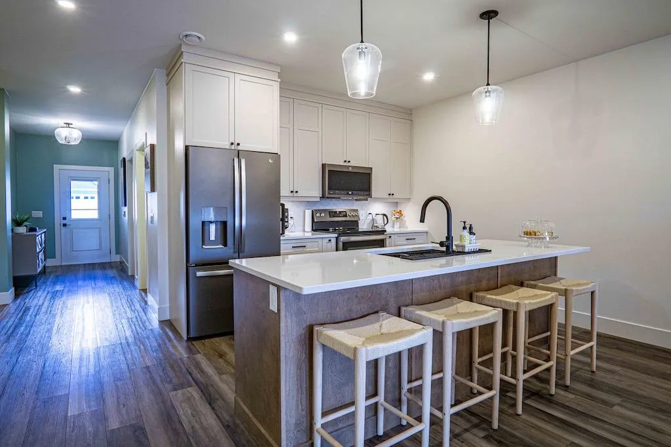
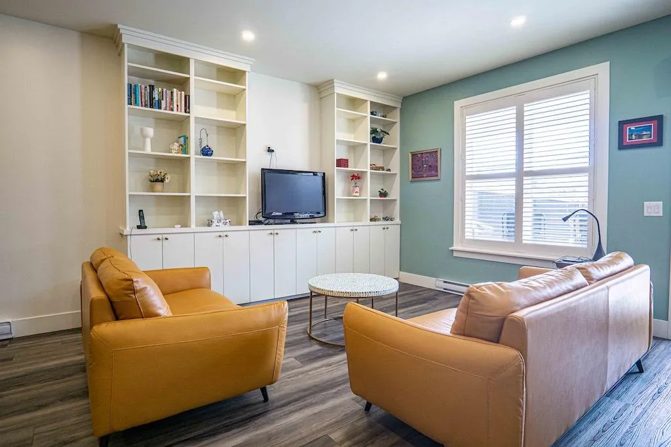
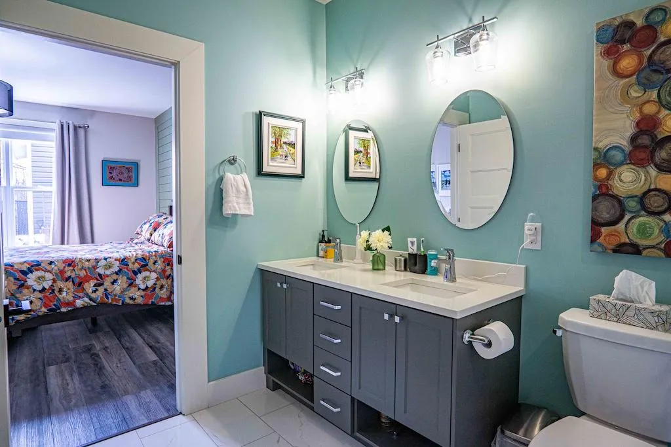
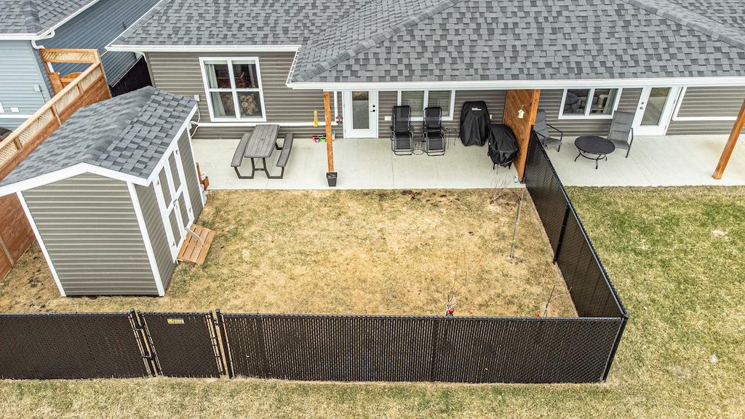
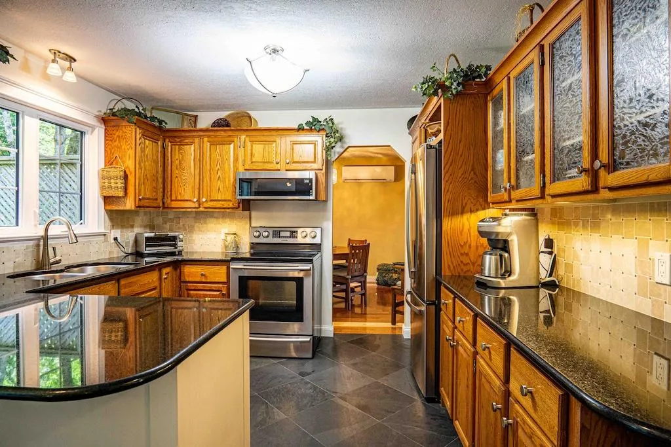
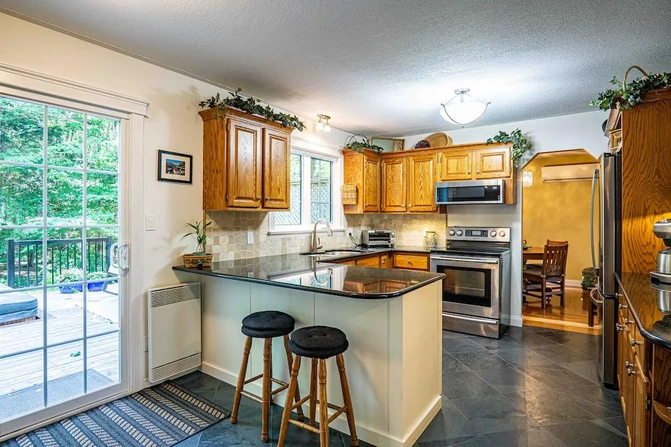
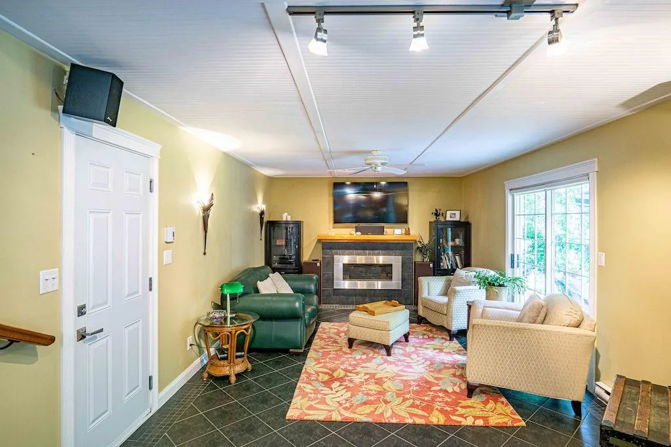
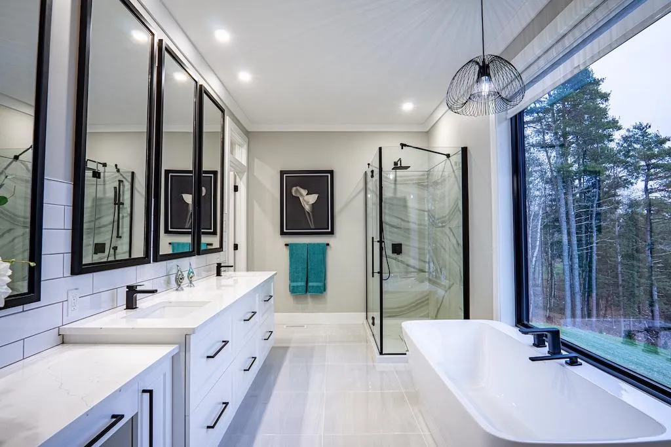
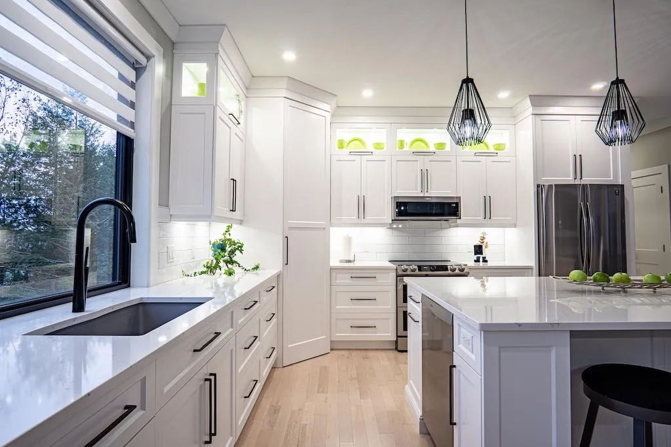
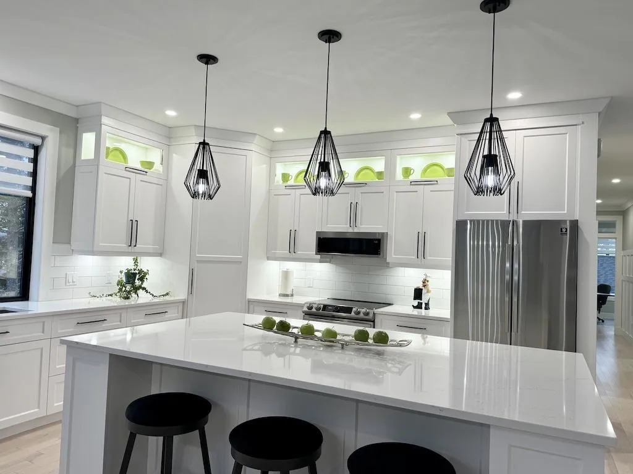
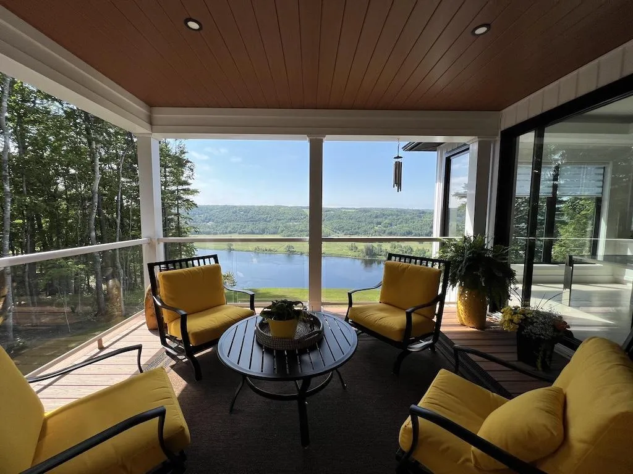
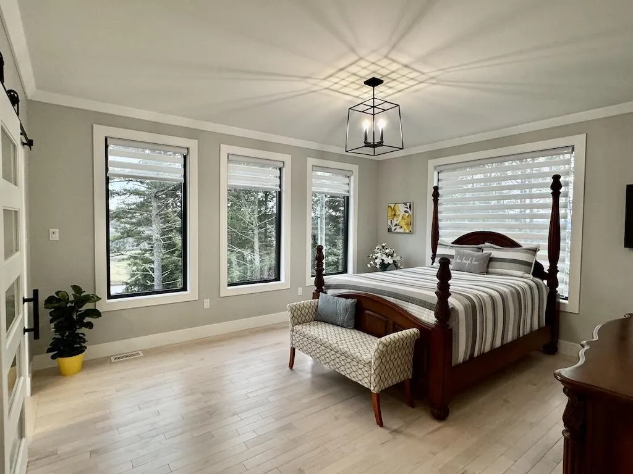
What client say about us
Dana and the team are the best. They are efficient, knowledgeable and true professionals. If you want great results for your real estate needs, these are the people to call.
Judy & Dwayne Parsons
We have dealt with Dana and the team for over 20 years both buying and selling in the Fredericton and Oromocto markets and can state without hesitation these folks are true professionals. Dana and his team have the know how and experience to make buying or selling a great experience. If you want the best, trust us, these are the folks you want!!
Eric & Nancy Craig
As always Dana provided us excellent advice and service from start to finish! Highly recommend!! The Professionals work hard and are great at what they do!
Sally & Craig Aitchison
